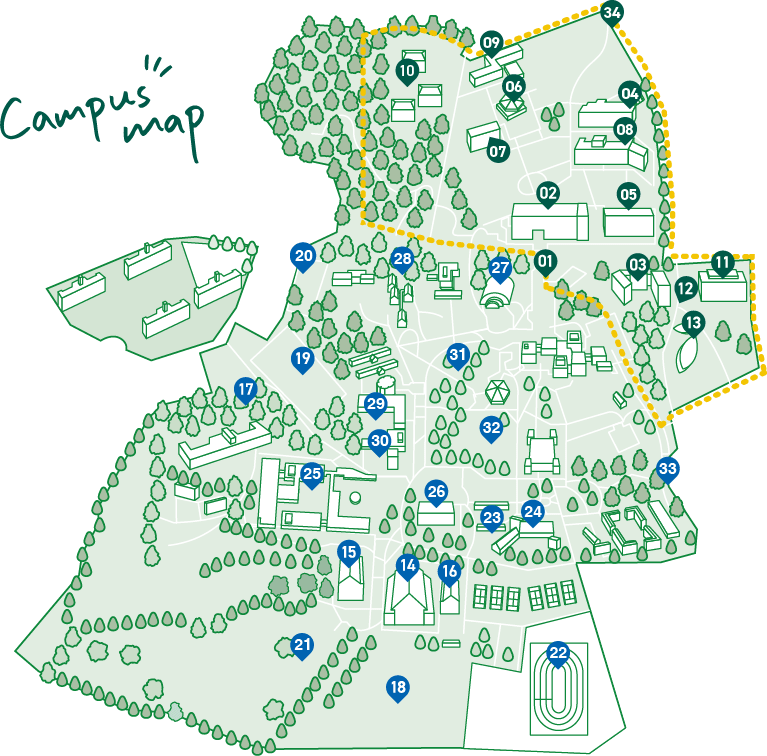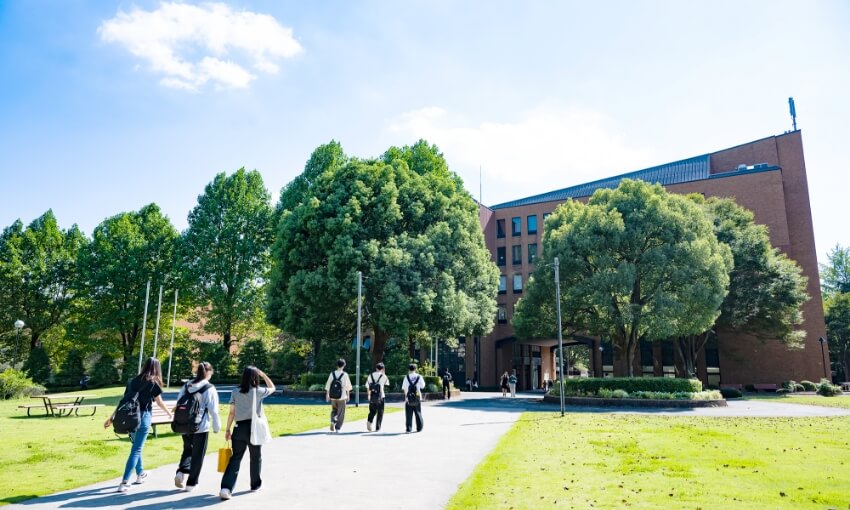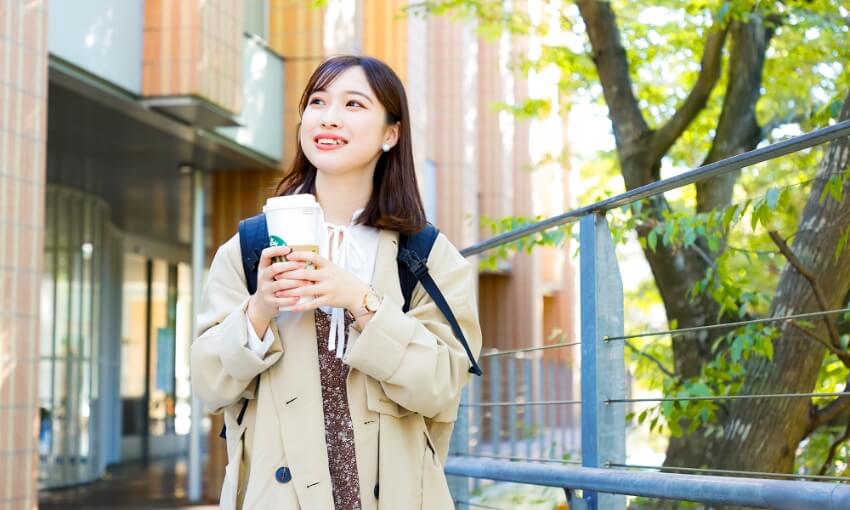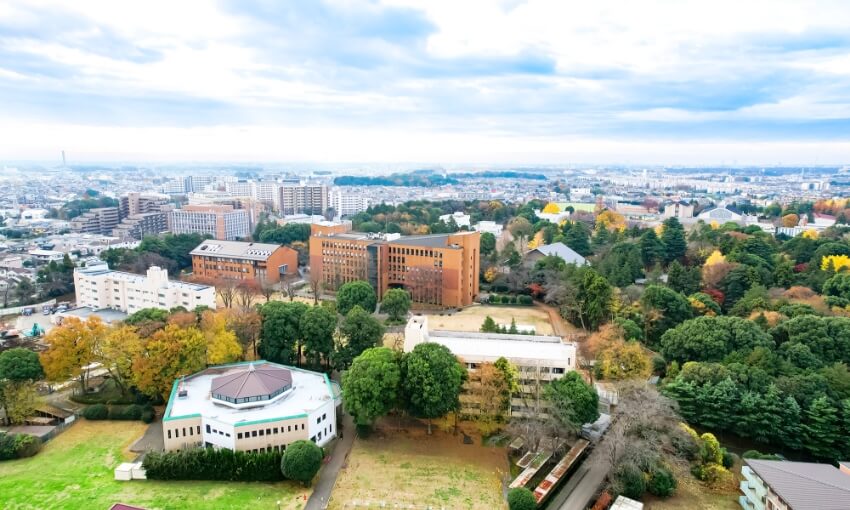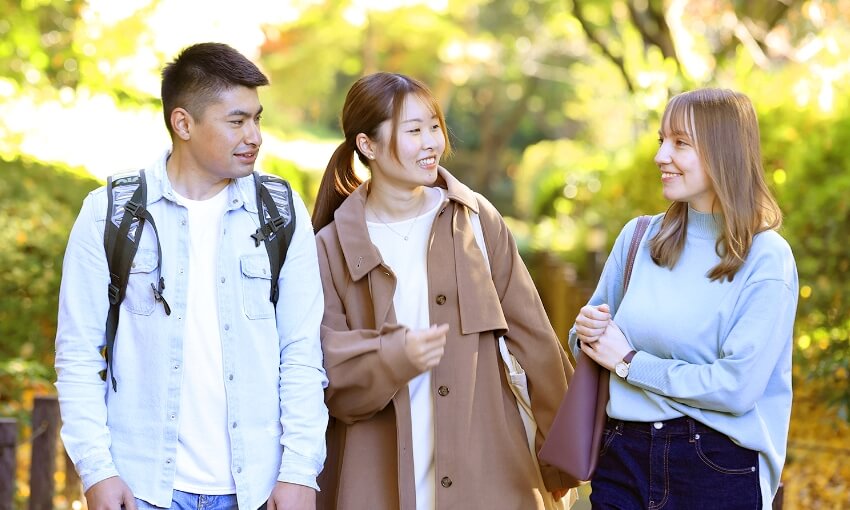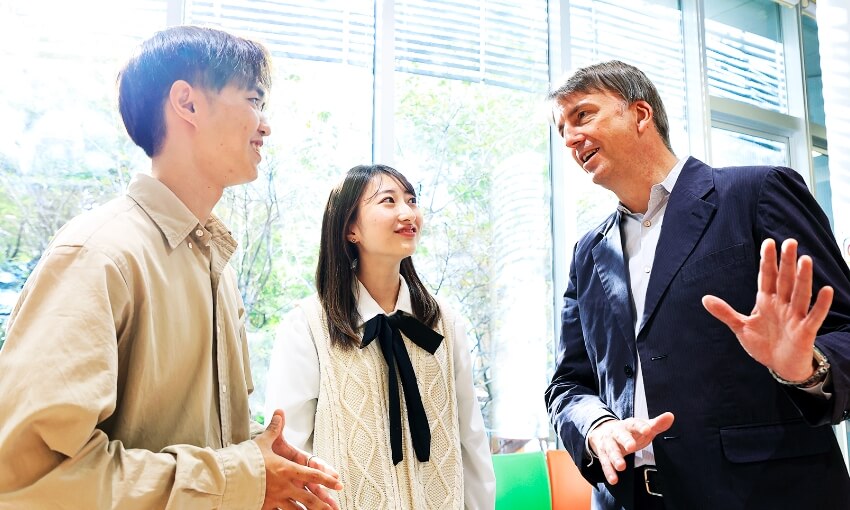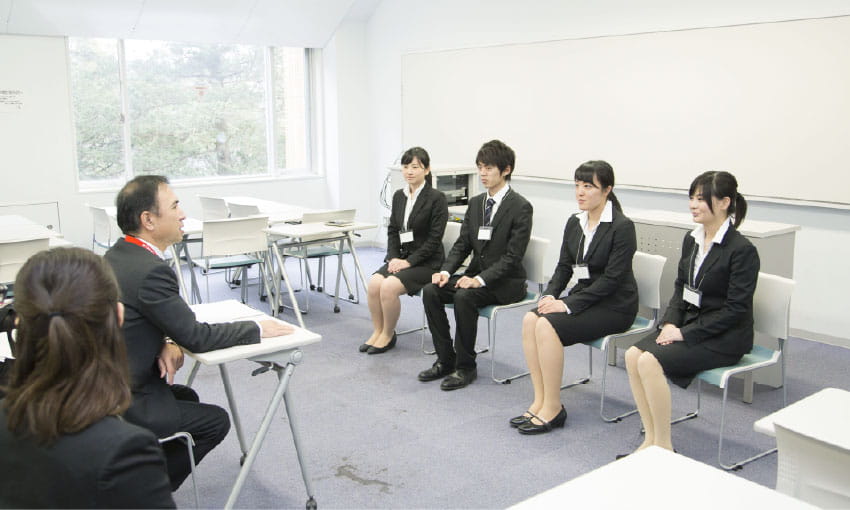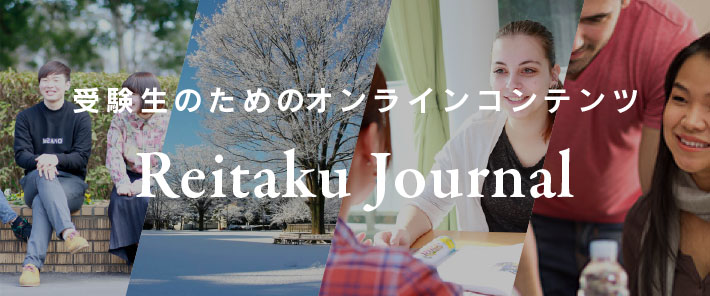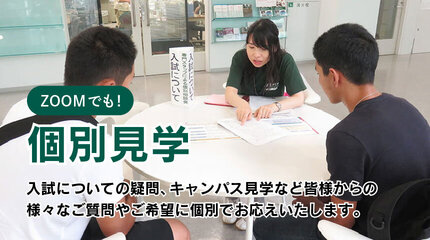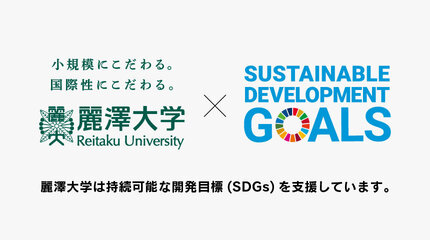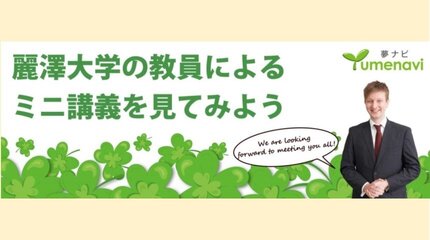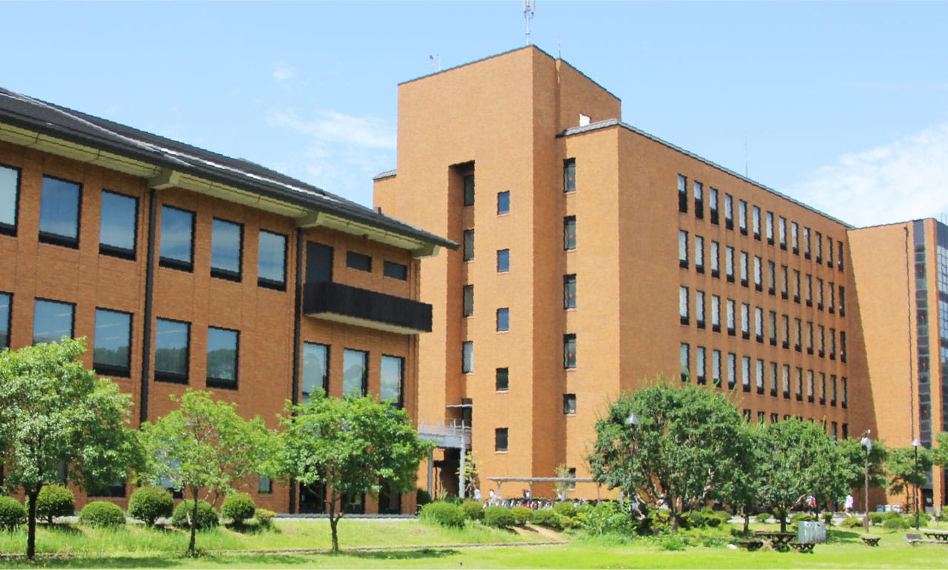School building "Kaede"
The school's name, "Kaede" (Maple), represents the hope that the school will develop talented people who can grow by competing with each other, as maple fruit resembles two seeds pressed together with wings growing from each.
School building "Asunaro"
As part of the 50th anniversary of the founding of Reitaku University the school building "Asunaro" was constructed in April 2011 with the concept of "a campus that coexists with the forest." This concept was highly praised and won the Good Design Award in 2012.
Reitaku University Library
It has an AV hall and a CALL classroom, and is available from 8:50 to 19:00 when classes are in session (9:00 to 16:45 during non-class periods). It has an open-shelf system, and most materials, except for rare books, can be freely viewed.
Student Hall Cafeteria "Hiragi"
It is scheduled to reopen in September 2022. It has a homey atmosphere with wood and green tones, and is designed to harmonize with the green scenery seen from the window. It has been designed to allow you to spend time in a variety of spaces, such as "single seats," "sofa seats," "bench seats," and "meeting rooms."
There is a cafe corner on the second floor where you can purchase freshly baked bread, freshly brewed coffee, and Baskin-Robbins ice cream.
Reitaku Active Learning Support Commons (ALSC)
It is a highly flexible space that can be used for free learning. An "active learning classroom" is located on the first floor. A lounge will also be set up on the second floor, where the laboratories are located, as a communication space where many people will naturally gather. We aim to create an attractive place where faculty, staff, and students can learn together.
Student dormitory
The Global Dormitory consists of one men's dormitory and two women's dormitories, accommodating 216 people. There are many places for people to gather and interact, such as a living room, meeting room, and multipurpose hall on each floor, as well as an outdoor basketball court, wooden deck, and lush green lawn. Each unit also has a kitchen and bathroom, and the dormitory is designed to provide a safe and secure environment for students to live comfortably.
Student dormitory
The Global Dormitory consists of one men's dormitory and two women's dormitories, accommodating 216 people. There are many places for people to gather and interact, such as a living room, meeting room, and multipurpose hall on each floor, as well as an outdoor basketball court, wooden deck, and lush green lawn. Each unit also has a kitchen and bathroom, and the dormitory is designed to provide a safe and secure environment for students to live comfortably.
Lifelong Learning Plaza, Reitaku University Graduate School
Completed in February 2006, this complex houses a graduate school, a research center, the University IT Solutions Center, and Reitaku Open College. The building aims to proactively promote educational activities, research activities, and social contribution activities, and to accurately respond to the demand for lifelong learning in the future.
convenience store
The facility also includes a multi-purpose lounge, a cafe restaurant, a book center, a convenience store and more, to better support students' studies and daily lives.
Gymnasium No.1
Three basketball courts can be used simultaneously. Fully equipped facilities include a training room and shower rooms.
The Hiroike Institute Golf Course Clubhouse
There is a 9-hole short course on campus that is open to the public as well as students, faculty, staff, and alumni.
Campus Plaza Members' Hall Restaurant
"Manryo"
It is used for training, meetings, and parties, and is also widely used as a place for local social gatherings.
